Timeline Photos
An updated quick look at my progress over the year.
- Media center in
- Kitchen shelves up
- the new location
- and moving day, scary!
- finished siding all stained
- The living area
- Cozy!
- Moving the bed in!
- It’s the best accent color I could find, it’s only appropriate its the door color too!
- The completed bathroom barn door
- Slapping some paint on the cupboards, still need to get to the drawers
- Shes pretty!
- Almost done with the recycled pallet siding
- Custom made curtains
- and the shower
- A bathroom shot
- Getting the millwork in
- A tiny cutting board I got hand-build from a gentleman in Washington who just liked my project!
- Tiny house party 🙂
- Other side Kitchen
- Barn door
- Bathroom sink is in!
- Shower head
- The ‘mechanical room’ (under the kitchen sink)
- Siding day two.
- starting in on the siding!
- Planted my vines in the trellis, hope they do ok!
- Bathroom sink
- The kitchen is coming together
- The fridge is perfect!
- Washer/dryer fits
- Prepping the water heater
- Finally hooked up ALL of my electrical
- I found the perfect couch on Craigslist that will be recovered… eventually
- cleaning up the floor
- Bam, shower
- Getting ready to wash my grungy hair
- And starting in on the shower, it’s the same tiles quartered
- Trim-work in place
- Lookin more and more house-like
- Starting the tilework
- Some photo editing
- Trellis started.
- Ceiling fan in!
- Recycled wine glass planter project
- getting the counter pieces on
- Painting out the ‘closet’ cabinets
- Porch light installed
- All the cabinet bases
- Bathroom sink
- Kitchen
- Bed loft, roomy enough for my king size
- Living room and bed loft
- Trellis side of house
- Porch, one row of siding
- Bathroom standing in shower
- and lights
- with a rock floor!
- and the shower enclosure
- and with the wood that Stacey found [for free] on Craigslist, enough for my house and hers!
- Here is the stair frame
- and back to welding for my dresser and stairs
- and window trim/texturing/painting
- and the other side
- after some mud
- and onto sheetrock
- and Unce Bob sent me a home made rug for my tiny house, from one tiny house builder to another! 🙂
- then some late night porch building
- Success (my new proudest moment to date)
- and time to see if that wiring was done well or not…
- and then for the ceiling insulation, winter was coming again you know…
- All the way around
- and painted trim
- and then guess what? I got on the roof, I have a whole new appreciation
- And we got to be on a city panel with important people and talk about tiny houses, at a planning level!
- But eventually the trim appeared (Thanks James) and Christopher and Merete came to film the house, they are awesome, you should check out their movie ‘TINY: A Story About Living Small’
- and do ANYTHING else that doesn’t involve the roof…
- No… I’ll build my planters instead…
- and then I had to start thinknig about getting up there again to finish…
- They did great!
- Even if I couldnt bring myself to be on the roof again… right away, James and dad hung the trim.
- but shortly after time to get back to work (if my Dr. saw that he would be pissed… but it was a proud moment to get back to work…)
- and then I got to be in a big fancy article by Laura LaVoie on how NOT to hurt yourself building a tiny house, I will never understand why so many people wanted to talk to me of all people about safety… I am clearly NOT the right candidate for that… 🙂
- and colorful!
- and then uh oh! OUCH! I broke my foot and my back in two places (cha-ching, tiny house living just got more spendy…)
- and on and on… finally got finished though!
- and the roof goes on
- and I got those doors professionally hung, I have heard that part stinks to do yourself!
- And then Theron had this wild idea (.com) and came over to hang out…
- And plumbing!
- and BAM, wires!
- Starting to get into the electrical
- This was the proudest moment to this point… it actually started to look like my sketch!
- Then the roof comes!
- roadtrip with bad weather on the way = cover the house!
- porch wall
- porch overhang
- Window flashing
- Radiant barrier + roof
- The roof starts to go up.
- Oh, and moving it out of the shop into the daylight, scary close on not fitting!
- Followed by insulation and that radiant barrier again!
- and then there was sheathing.
- And hey, I even got to meet fellow tiny house star Jonathan (Gungy) and his pup Barney!
- It was a wall raising party, these guys were instrumental!
- BAM, walls.
- Starting in on framing some walls
- Found some doors on Cragslist
- Picking up my lumber.
- and BAM, I have a tiny house floor!
- Slide in the plywood floor….
- Radiant barrier on top!
- adding the welded loft area.
- My plumbing is all in the floor and it aligns in the plan so I could keep it all in on row
- Fill it with insulation…
- Then with the bottom on.
- From below
- Back to business, attaching all the wood floor to the trailer
- and my favorite stove ever, reclaimed from Jed’s camper, it’s adorable!
- My initial sketch after all the planning
- once upon a time I was blond 🙂 (it wasn’t real!)
- and now there are three axles.
- Now with no axles… I added a third axle but thy all needed to be re-positioned so off they went
- Bare trailer!
- The most time consuming part! It took me FOREVER to get the deck off! In the cold cold winter!
- I have no truck so this is how I roll… nearly 700# of concrete… in my Prius…
- getting it all situated in it’s work ready spot.
- Oh, that’s right, the trailer I always wanted… what?? Notice the dual axles.
- Where it all begins… I knew I was saving for something, but what??
- My notes based off of my weird dream.
More to come…


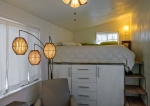




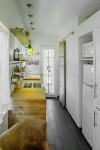


















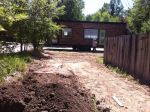





















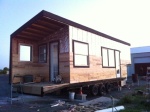











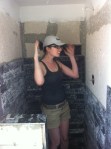



















































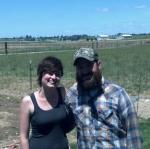


























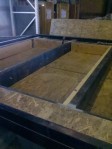



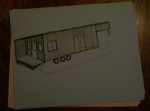

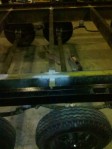




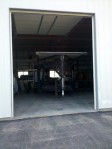














[…] Timeline […]
I can’t believe what you have accomplished, Macy. I am very moved seeing all the photos above. It’s overwhelmingly impressive that you have actually designed and built your own perfect little home to live in.
You are free in every way, not the least of which is in your new ability to construct these complex spaces through your hard-won, hands-on experience.
May you always live so empowered and free.
Well thank you Shelley! Thank you so much for your kind words, you made my day! Life still gets overwhelming but it is nice to have little reminders like this to remind me how free I really am. It’s nice for things to become choices instead of mandatory, that is for sure!
Hi Macy, I’ve been cyber stalking you and your progress. What a wonderful story. I have a few questions. Have you been successful in finding a permanent place to park your home? Do you think you might end up in an RV or trailer park? Have you had any success working with the Planning and Zoning? Could you buy a piece of property and move the home to a foundation (like one would do with a pre-fab home)? I am working on a tiny home design that utilizes containers so I am very curious about the zoning issues. Also, what do you estimate your cost per square foot is?
Hi Lebron! Thanks for taking an interest, I hope you’ve enjoyed my site! Thank you so much for your kind words! As far as your questions, I have not found a permanent place just yet for my house but I haven’t really looked just yet either… I have been opening up to some new plans lately, my goal has always been to live downtown and I was planning on just knocking on some doors when the time came to see if someone would mind me parking on their land (backyard or whatever) in exchange for a couple hundred bucks a month. I have been STRONGLY opposed to financing anything at all. Since this process has taken so long though I have been able to build up some savings and I am thinking about putting 20% down on a property (with a house) downtown and renting it out while living in the back yard. There are plenty of options right now that I would be able to charge almost double the mortgage payment. I can’t see any reason not to use financing as a tool to make more money while simultaneously living in my tiny house for basically free.
I won’t be living in an RV park, I am just not up for that.
I have not had any issues to bring up with P&Z as of yet, I can tell you after joining P&Z, in my town they are VERY supportive and encouraging so far. I am looking further into the development side of things and there are definitely obstacles but I think it is all in the presentation, it seems to me that with the right story exceptions may be able to be made…
Depending on how your tiny house is constructed you may be able to lift it from the trailer in order to place it on a foundation, I however cannot, my floor is integrated with the trailer frame pretty tight. It still would not necessarily make it legal to do that as the limiting factor is generally square footage (most places have a minimum that tiny houses don’t meet usually). I am very interested in container houses as well, do you have a design in mind? I would love to see more of your project!
As for my square footage cost, I have 196 square feet and as of right now my budget (continually updated and located in a tab to the left) is $9,323.10 making my square foot costs $47.57. I have had some sponsors along the way, I would estimate that the standard square footage costs would be closer to $100-150 s.f as there are still the baseline costs for appliances and such that then to be specialized and therefore more expensive for the smaller versions as well as all the standard construction costs. The best part about building it though is you can really cut your costs by being selective about your materials and of course saving labor costs. Hopefully that is helpful, I really appreciate the questions! I would love to learn more about your project also! Best wishes!
Dearest Macy,
As a public high school teacher I have to encourage my students to write numerous essays in order to prepare for graduation, state exams & college. I had the students recently write on the topic of “The person I most admire” and some lovely pieces were created. When students were done sharing their masterpieces, surprisingly they turned the tables on me and asked who was the person I most admire. Well, to my surprise I had to think for a moment about all the people that have influenced my life, but I selected one person who has made an impression on me of late. And that was you Macy.
I shared with my students about your journey, your blog, your photos (they loved the colorful broken foot-LoL) and how you have influenced us in a positive way to step out of our comfort zone & move forward with our heart’s desire to live in a tiny home of our own. Your blog & posts have encouraged us to do our own planning & designs to make our dreams come true on a tight budget. My journey is one that has been influenced my many in my life and you, our new friend, have made an impact on the next chapter of our life.
This year is about downsizing for us, selling our home, building our very own tiny home that we will call our “Sleek & Sassy Structure” with surprises that will incorporate modern tiny design for the modern couple. When final exams are completed & school is done for this academic year, my beloved husband and I are beginning a blog for our contemporary tiny home with hopes to share our step by step process with any interested viewers.
One day we’d be honored to have you visit the home of our creation that was influenced by our desires to downsize & to live simply instead of simply living. Thank you for fueling the fire in us Macy.
Kindest regards,
Rowena & Jonathan
Houston, Texas
I can’t possibly tell you how much that means to me. Thank you. That was the nicest compliment I have probably ever heard, seriously, you made my whole week better!
I am so happy to hear you are going to continue to pursue your passions, I am excited to follow along and get to know you better through your next chapter. Thank you so much for taking the time to write me. [I also think it is awesome that my project was talked about across the country in a high school classroom! Pretty amazing!] 😀
All the best!
Macy
I am in awe…..
BEAUTIFUL!
Thank you Amber! 🙂
Really Really NICE. Beautiful finishes and great details. And, I like the whole idea of building well, but not paying up to 20% in fees for plan review and permits. YIKES!
Whenever I start to think about building this way, it always comes down to where it’s parked. Did you know where you were parking it before you built it? How did you find your lot that allowed a “trailer” to be parked on it? Some of the zoning in my neck of the woods (Bay Area) is very anti-trailer, so I’m always wondering – how do you do that?
Also, in terms of moving, do you plan on moving it much and did that decision affect your material choices? (The potholes are so bad around here, the tile floor would end up looking like a mosaic!)
Thanks!
Thank you! I did not know exactly where I would park it nor do I know for how long I will be able to park it where it is currently located, part of the plan has become to challenge these zoning laws and find a middle ground. I have built my house completely counting on facing some friction. To date I have faced absolutely nothing, for the most part I have only ever received very positive comments, I can’t think off the top of my head of any negative reviews, but I suppose people may keep those to themselves. Not to say I didn’t get funny looks in the beginning, I got lots of those. I have gone so far as to become a Planning and Zoning Commissioner in my city and have not run into a single conflict yet. Of course these are not legal in 99% or places so that bad stuff could happen all at once I suppose. I have taken it as a personal mission statement to challenge those paradigms though so it has become less of a concern. It is sad but had I not taken that mindset I would not have built, there would be too many unknowns. That is the part I want to make easier for others. I have read that the Bay Area is actually one of the better places to be for this lifestyle. Ella (http://littleyellowdoor.wordpress.com/) is someone in your neck of the woods who is living this lifestyle, she may have more specific insight to your particular area and zoning issues.
As far as moving and materials, I don’t plan on moving much, just a handful of times hopefully. Because of this I picked the materials based mostly on what I wanted to live around rather than how well it would travel. At this point I built the whole house, I don’t think there is anything in it that I couldn’t also repair or fix (I would NOT have said that two years ago 🙂 ). For what it is worth though it all traveled amazingly well! We didn’t have the smoothest road, nor the longest trip but nothing at all even cracked or shifted. Drywall and tile were both pretty big concerns of mine. 🙂
Thank you so much for taking the time to comment and passing on your kind words! Very nice to hear from you.
~Macy
Wow! I was thinking about just buying plans, but you’ve totally rekindled my desire to come up with my own design. This house is gorgeous.
Was it difficult to put the third axle in?
Also, do you think I should approach the Planning Department or be sneaky? I’m a little apprehensive about being very forthright because I have zero experience with all of this, but now I’m starting to think I ought to get involved somehow.
Keep up the great work! 🙂
Hey Justin! Well thank you for your nice words :). All in all the third axle was a big undertaking, but like everything else it wasn’t ‘hard’ persay, just had to take the time to learn about it and figure it out, and I had a lot of help with the welding because I didn’t trust my new-found hobby that much 😉
Personally if you are asking me, which you are, I think everyone should just ask the planning department only for the fact they will hear that people are wanting to go this direction. They are the first lines to changes being incorporated into codes. When you do, particularly if you have wheels, they won’t know what to do with you. They will probably try to pass you around a little and then eventually find out that they have no jurisdiction over houses with wheels (it’s helpful to bring in examples/pictures of others so they know what you’re talking about). I think if you are forthcoming it will only help the tiny house community, that being said, so does just doing it! 🙂 If you are on wheels you will probably find yourself working with the Department of Motor Vehicles more (I only had about 3 conversations with them over the course of my whole build though too, one at the beginning and two to get licensed). Hopefully that helps! Thanks again for your kindness, please let me know if you have any other questions, I am always happy to share what I have learned or learn more with others! 🙂
Great story Macy. Thank you so much for documenting your build and sharing it! Love the house, well done!
Thank you Fred, I’m glad you enjoyed it!
Macy,
It has been a while, but I have been meaning to ask you about how you determined the ‘how and where’ you would reposition the initial dual axles while adding a third on the frame of your gooseneck trailer? Did you determine the center of effort of the total load the trailer would be carrying? Were there any resources you used to determine this? Thanks. I’m glad I finally got that out of my system (lol!).
Hi! Yes, long time! How are you doing on your journey? I went down and talked to the trailer shop about positioning the axles, I sort of worked my design around that, positioning the heavy stuff over the axles. I believe for their formula (don’t quote me, i’m going from memory from over a year ago!) I think it was to take the distance of the trailer, the part where weight will be (I didn’t include the dovetail or the gooseneck on mine because I just figured they would cancel each other out, though I think mine is a little front heavy honestly), in my case 24′, divide it by three (8′) and that is the distance from the back end that you would center your axles in a triple axle trailer, it is a different calculation for dual and single axles. So I have one set of wheels at 8′ from the back with another in front and one behind, if I remember right my tires are at 30″ on center, that dimension is determined by the leaf springs though. Which I just used basic single leaf leaf springs because I wasn’t concerned enough about shocks and bouncing with the minimal amount of times it will be moved. Hopefully that makes sense Bruce? Nice to hear from you, I hope you’re doing very well!
Macy, thank you. You have a way of explaining things that make it very easy to understand, and develop ideas from. I found that your article titled, “Tiny House Weight Debate”, in February if memory serves, held me in good stead. Additionally, I took your advice and checked out Andrew’s calculations at “Tiny r(E)volutions, a great read. Between your information on individual weights, and his on definitions and how they come into play when working up a layout I have been able to slowly evolve a layout that works for me. Of note, I just purchased a Ford F-250 Super Duty, Turbo Diesel…every journey begins with a first step.
Macy, thank you, for being such an inspiration.
Very nicely done. Hope you don’t mind but I shared your site with a few people.
Thanks so much Billy, of course I don’t mind! Thanks for sharing! 🙂
Very tasteful 🙂
Thank you Hans!
This house is so great! I love it and am super envious. did you have prior design and contraction experience before hand? I would love to do something like this, it is very inspiring. I have dreams of owning my own place but a big house just isn’t for me.
oh sorry, I came to these pics from another website and missed the “about me” part before I typed my question. Still, I find your work inspiring 🙂
Thank you so much for the kind words Paul 🙂
Big places are not for me either! Glad you found my about me section, I really should update that! 🙂
Bravo!!
Having my own house and having my own little farm and live off the grid as much as possible is my lifetime dream.
Reading you and looking at all your pictures (thanks for putting so many! it gives a very good idea of what it really is) just did something to me.
You just got me more motivated and mostly, makes it more accessible.
Thank you so much for being so generous about sharing your experience… it certainly makes a difference.
Congratulations and wish you all the best in your beautiful cozy house!
That is so cool to hear! Thank you for letting me know, i am happy my project can inspire others, please, feel free to drop me a line any time, I am always happy to talk tiny houses! 🙂
Hello Macy!
You are, as many have said, a monumental inspiration! I love the number of photos you’ve included of your project, especially the hand drawn plans. (So my style!)
It’s going to take a while to catch up on the blog, but I did notice mention of solar batteries. I’ve been scouring the pictures trying to locate the space you mention. I believe it’s behind the bedroom drawers, yet outside the living space? Would that be the same area where the breaker panel is?
Ok, final question (for today). Where are your solar panels?!?
(I knew this was going to happen.) One of the comments mentioned a Facebook page, but I can’t find you. Of course, I’ve never thought much of the search algorithms there.
Wishing you continued success with your tinyhome, with MiniMiller and Denver.
Mark
Hi Mark! Thank you so much for the kind words, I’m so glad to be any bit of inspiring to others!
I actually don’t have solar panels currently, I live in an area where power is ridiculously cheap and I’m in a downtown core, there are lots of trees and things that would interfere, I designed in the ability to add them later because after I am done living here full time I intend for the house to be a family cabin no where near electricity. At that point I can get a converter and some batteries and hook up some panels. That closet behind my dresser is in fact the intended storage area, it is accessed from outside because I have heard the batteries need to be semi sheltered to work well but they also off-gas potential toxins into the air that I don’t want coming inside. You can find me on Facbook if you search for MiniMotives (you should recognize the profile picture :), my personal page is also available if you search y email address (mizacy at gmail.com). I love the feedback and if I can help answer any other questions or be a surface to bounce ideas off of it’s always a fun time for me :). Thanks for reaching out!
This is so rad, Macy. Congrats to you for following through with a dream. I’d love to do this one day.
Thank you so much Kyle, I appreciate that, all the best to you too!
Fantastic! You did a terrific job and thank you for sharing your inspiration and how you made this happen!
Thank you Amanda!
Beautiful little house..wonderful concept..
Thanks Lisa!
hi macy, I like your project. what kind of toilet did u use? I didn’t see any holding tank for wast.
Hi Joe, it is a Sun-Mar toilet, you can read about the experience/reviews here, http://minimotives.com/?s=composting+toilet